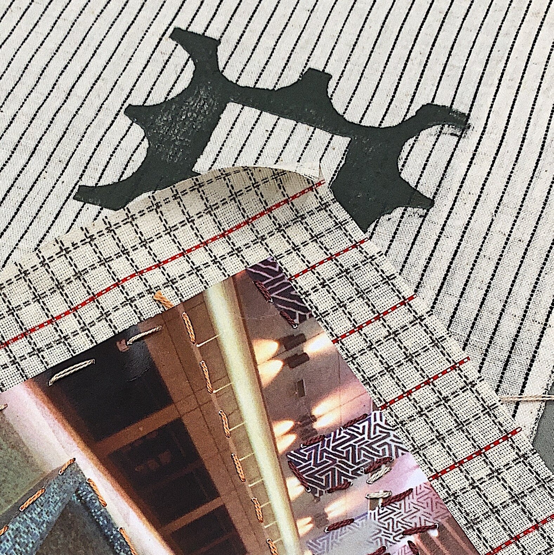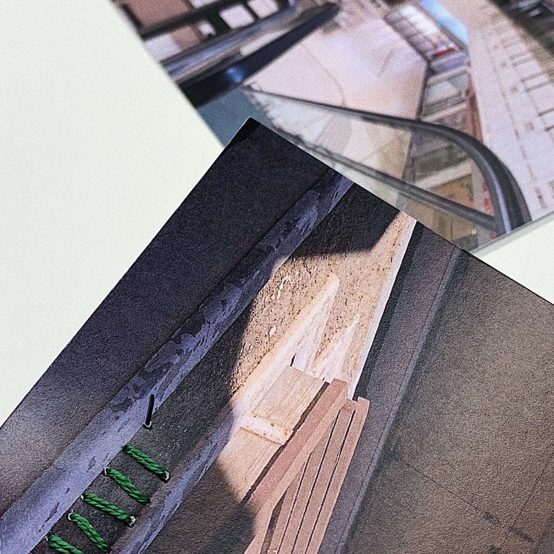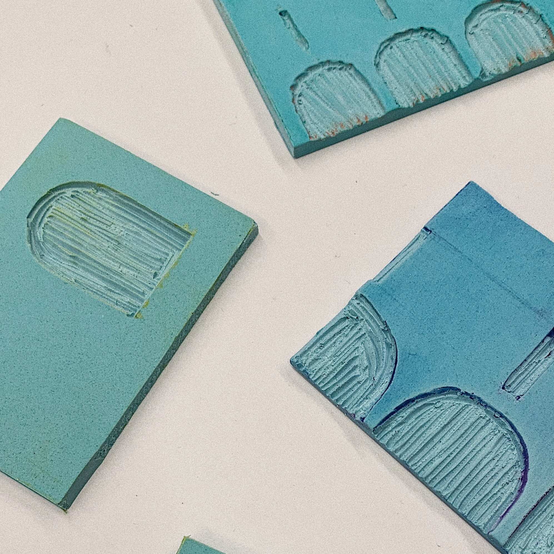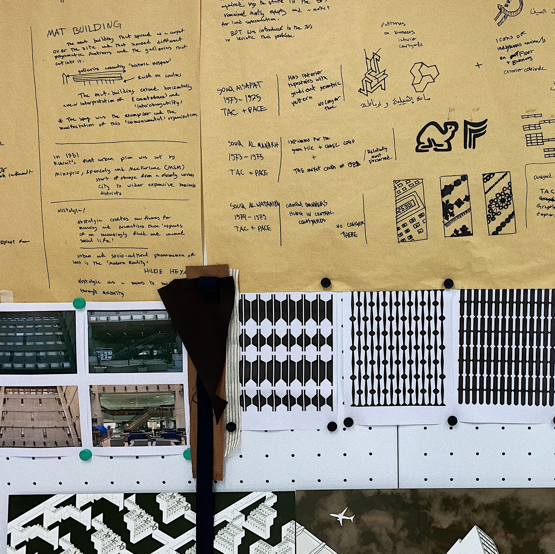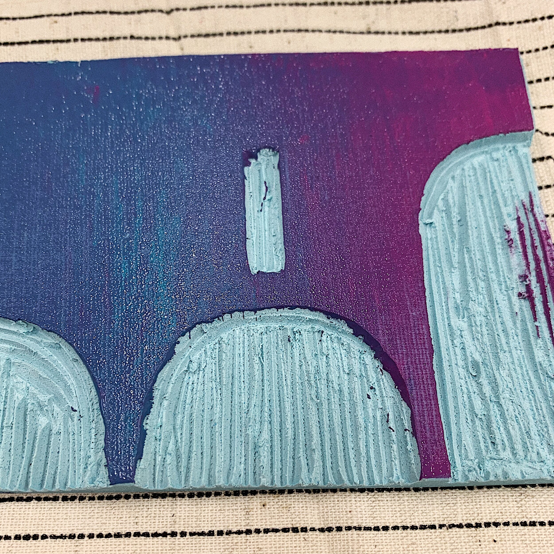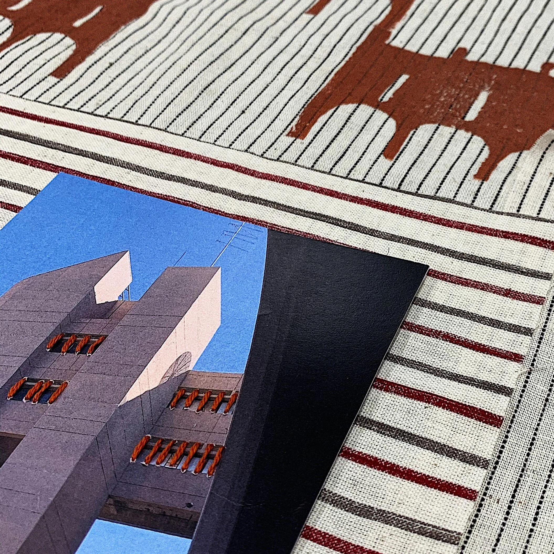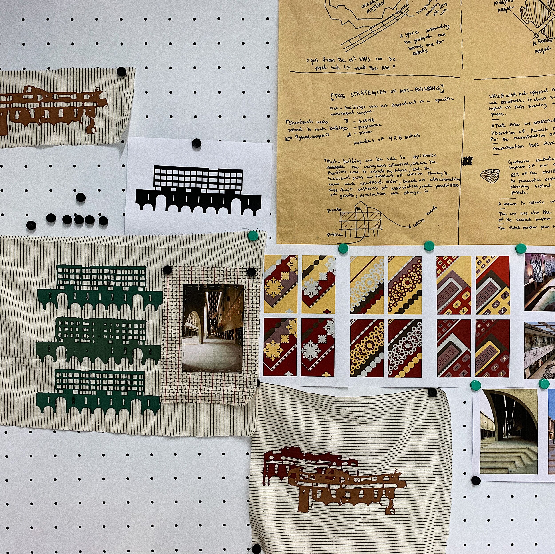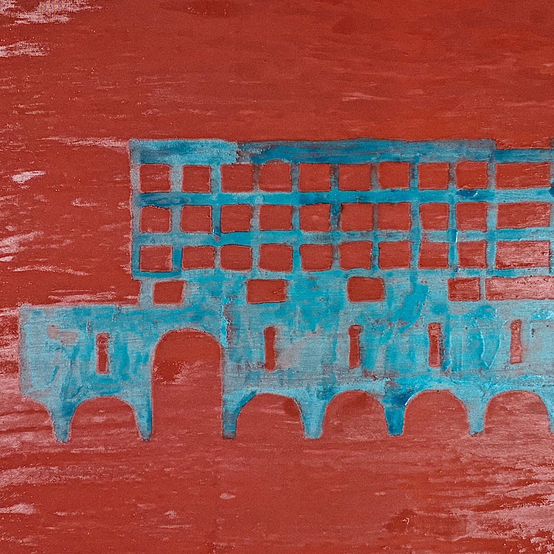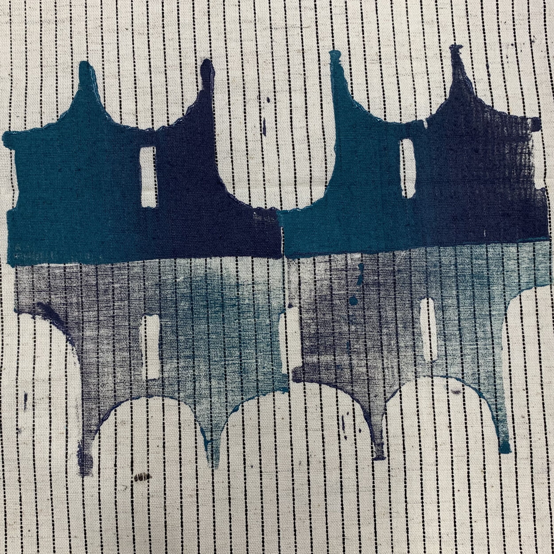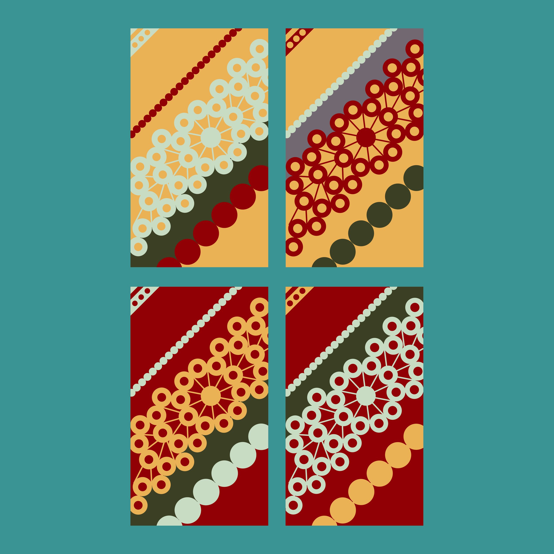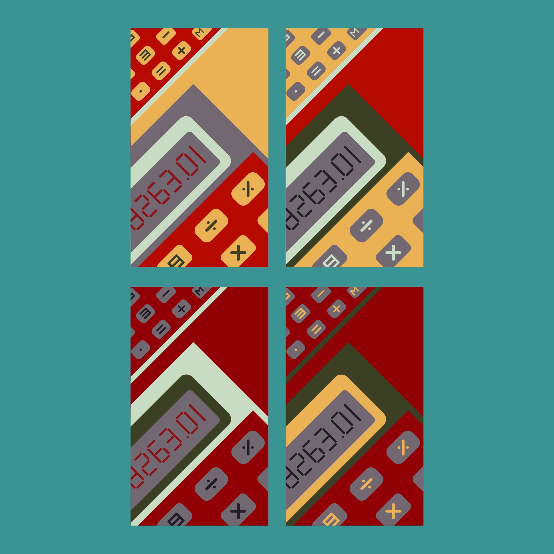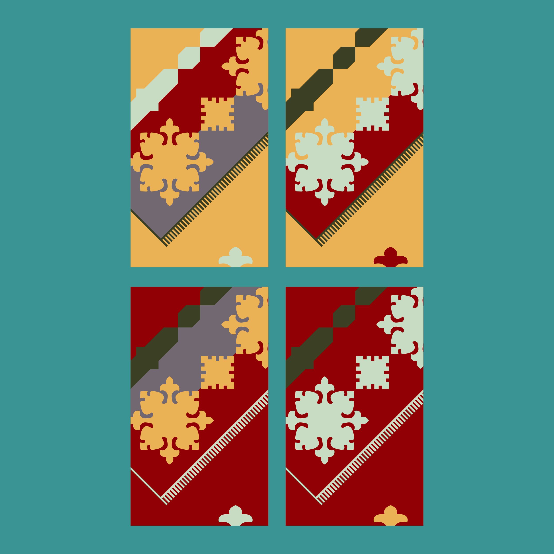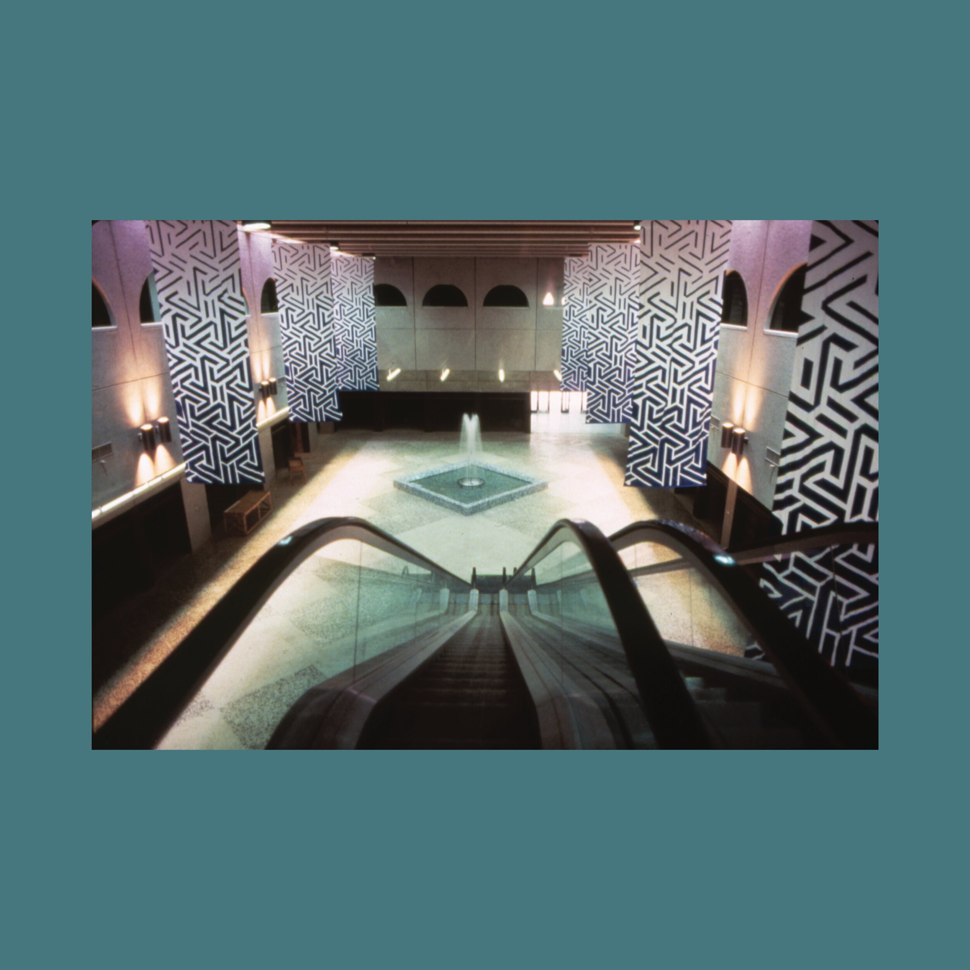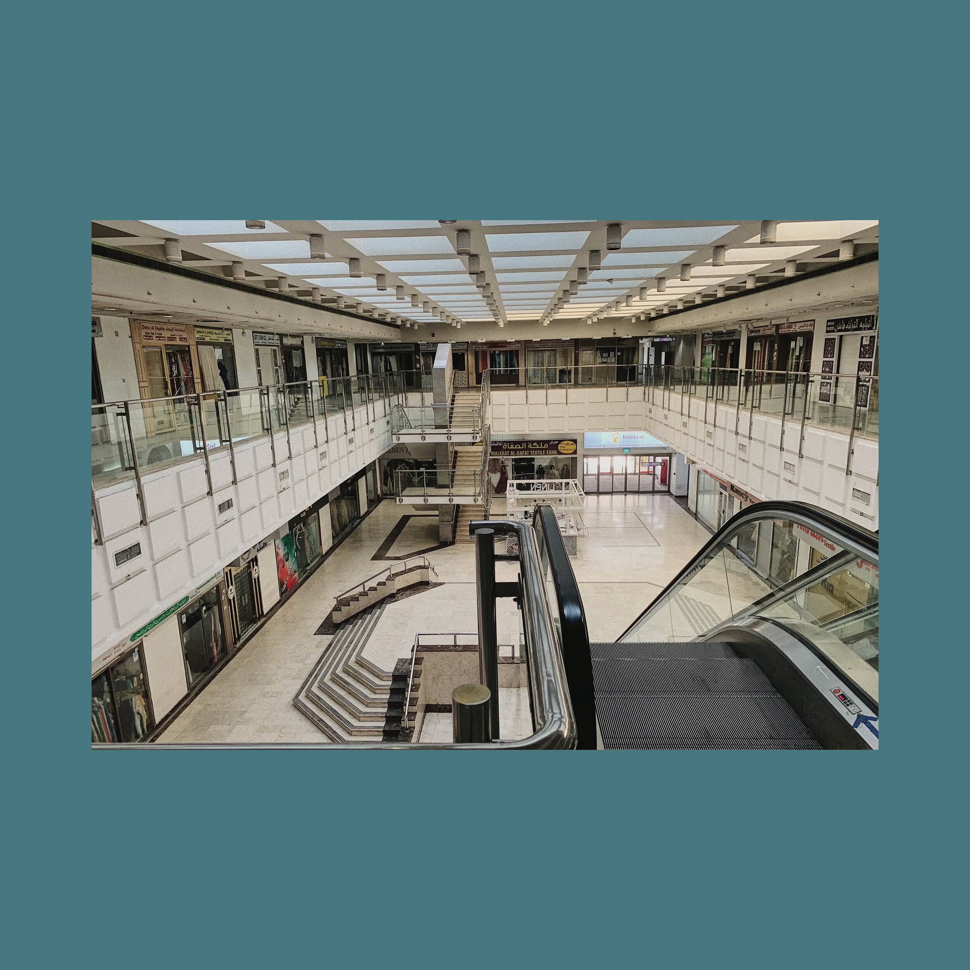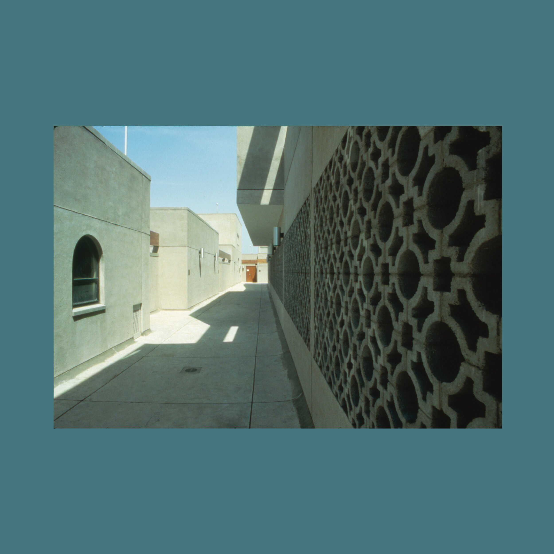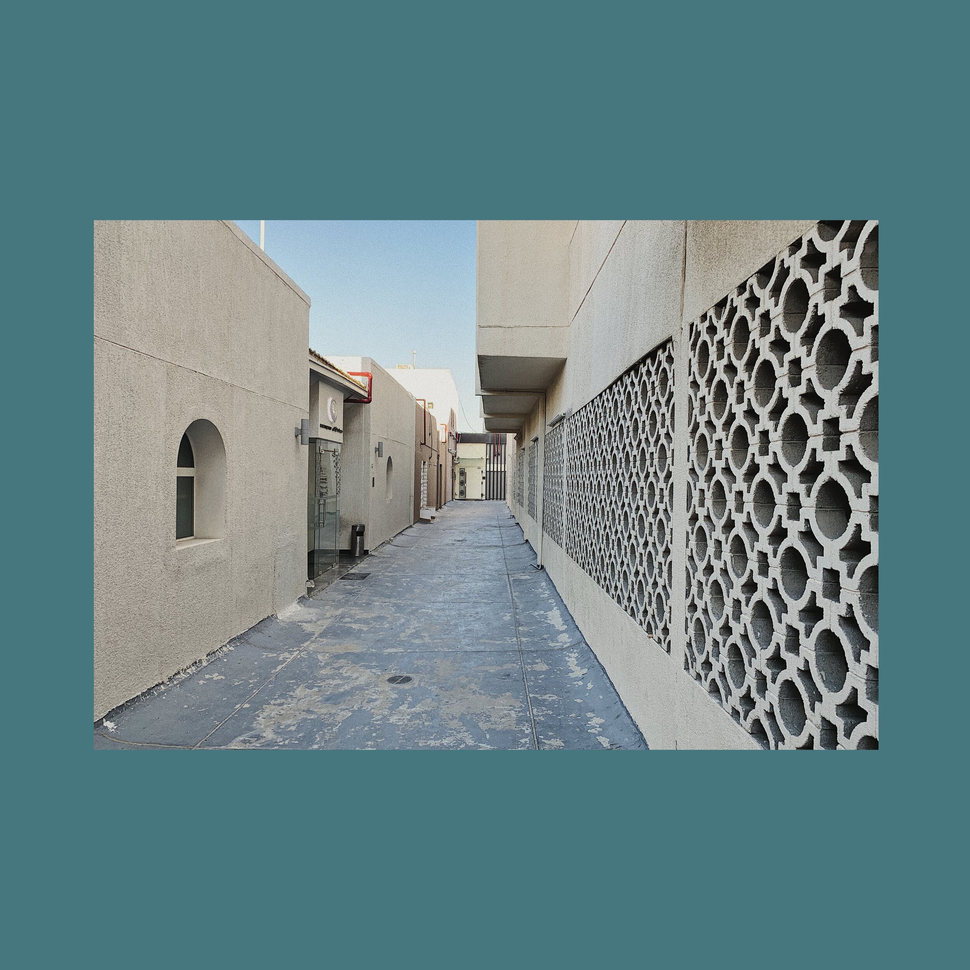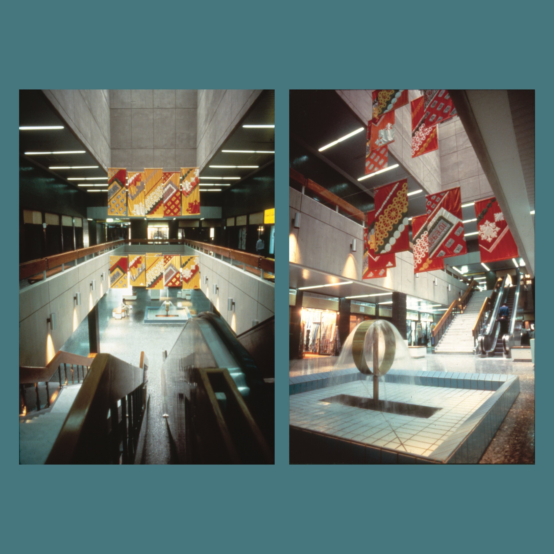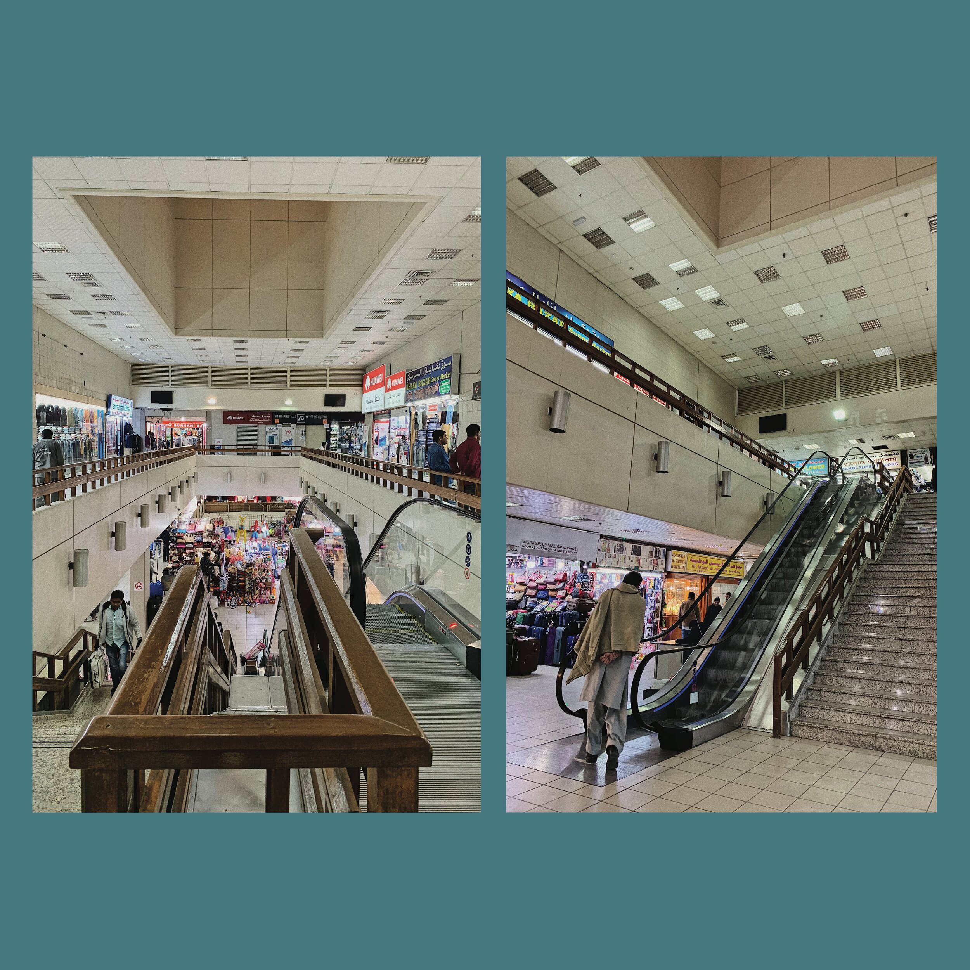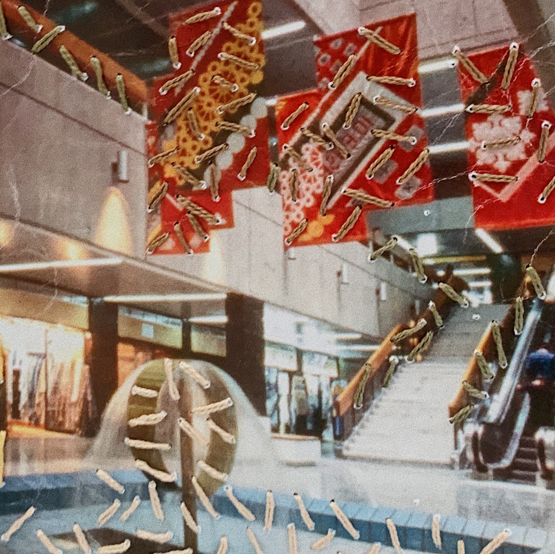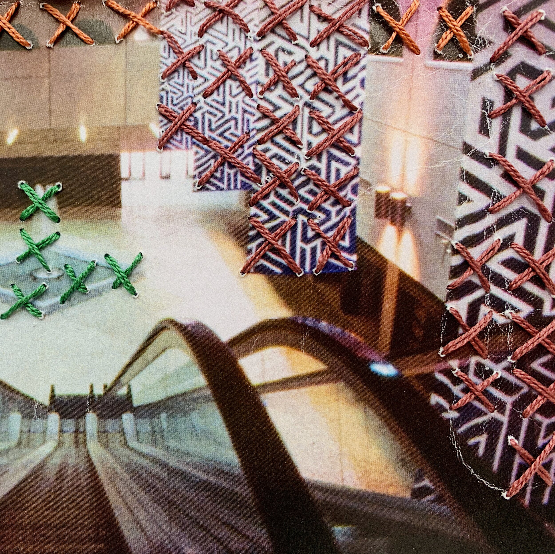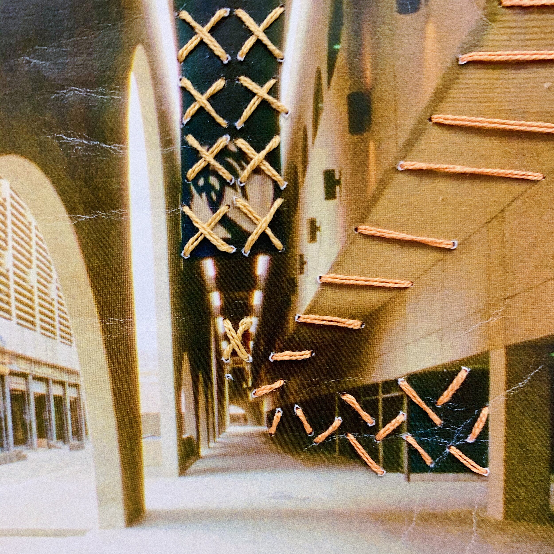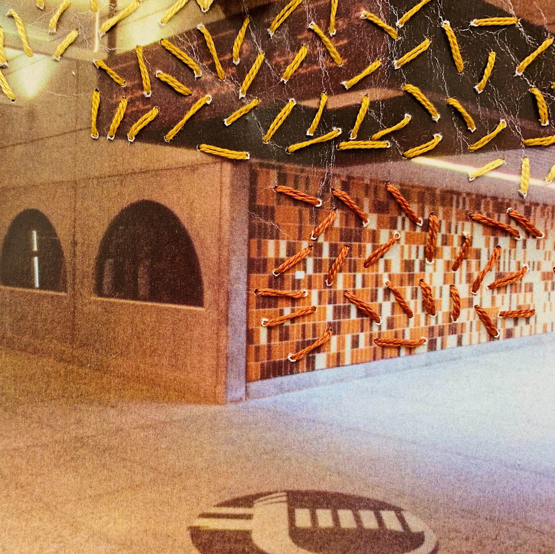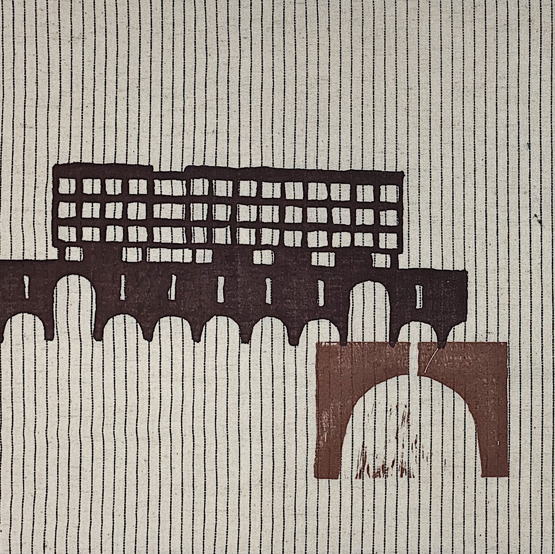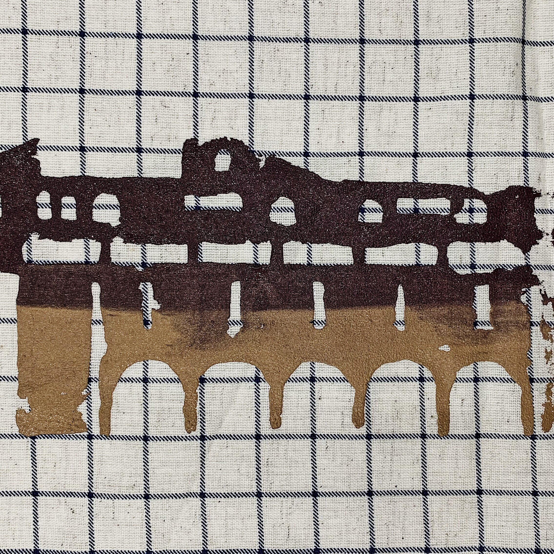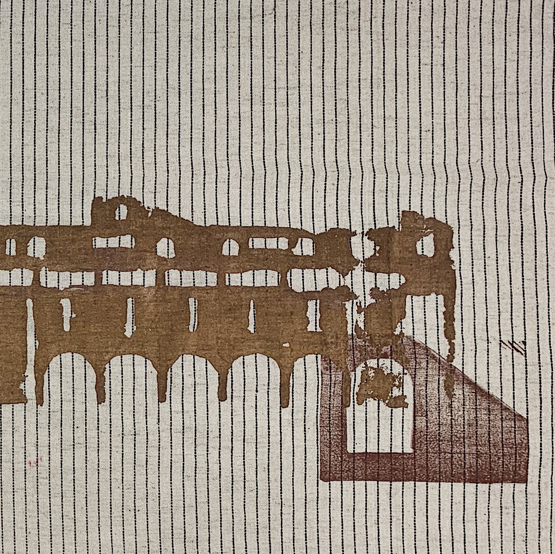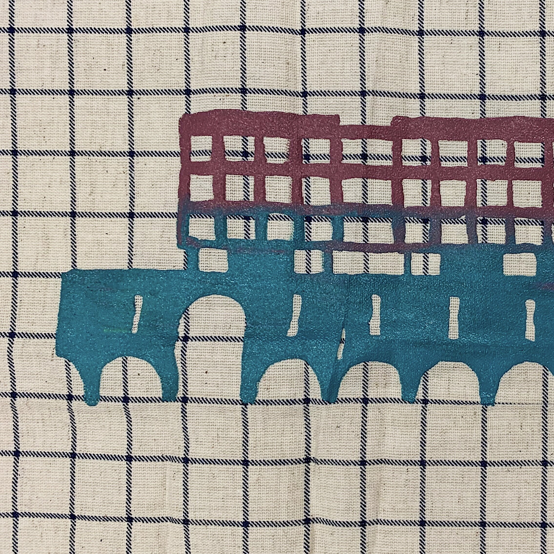Corner Talk - ASCC Air program
Mishari was selected along with 4 other artists to be part of the second run of Abdullah AlSalem Cultural Center artist in residency program in the Fine Arts Center. During the six month residency program Mishari conducted a research that documents TAC's (The Architects Collaborative) three souks built in Kuwait City during the 1970s, observing the rapid changes in both the built environment along with people’s constantly fluctuating attitude towards modernization.
The research focuses on three of TAC’s buildings, Souq Al Safat, Souk AlWataniya and Souq AlManakh. During the residency Mishari documented the changes the building’s interiors went through after the various renovations the structures underwent, from the gulf war reconstruction to more current facelifts.
In addition to research on the structures, Mishari experimented with textile explorations depicting the various changes the buildings went through, from before and after photographs with embroidery documenting the changes the buildings went through. Silk screen and block prints on textile representing various architectural elements and aspects of the buildings.
Digital recreation of original tapestries once hung in the interior courtyards of Souq Al Wataniya- Designed by TAC graphics department - The tapestries and fountains were introduced by the architects to humanize the brutalist architecture.
Comparison of the interiors of Souq Al Safat and Souq Al Wataniya designed by TAC that went through many renovations since built - Original photos from the Agha Khan Visual Archive MIT libraries from the early 1980s - Survey photos taken on December 2019.
Cross stitching over archival photos from the Agha Khan Visual Archive MIT libraries from the early 1980s highlighting removed elements after the countless renovations both Souq Al Wataniya and Souq Al Safat went through.
Silkscreen and block printing over fabric - Print studies of Souq Al Wataniya and Souq Al Safat elevations along with block prints highlighting specific architectural moments of the design.
